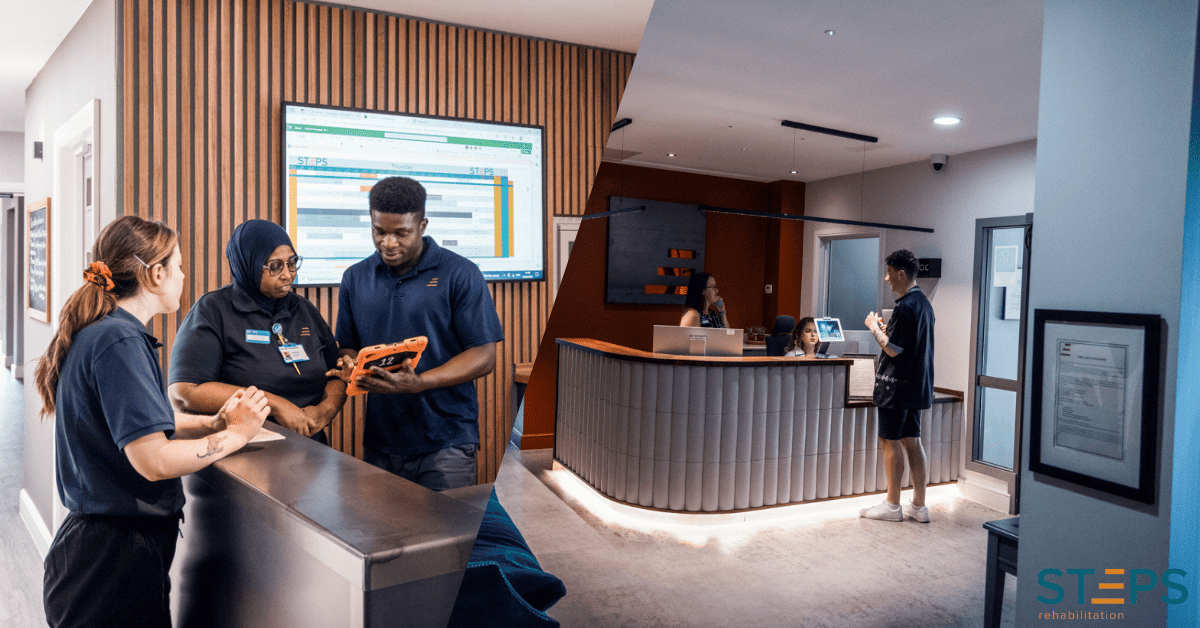Visitors to STEPS Rehabilitation will have noticed a few changes recently in the facility. At the end of last year, we unveiled our upgraded kitchen and café area, which focussed on accessibility, increased choices and a streamlined service and more recently we have been delighted to share our newly decorated and improved reception and nurses stations with everyone.
With the help of Claire Horsley, Interior Designer at Horsley and Feather we have improved these two areas to create a welcoming reception area for everyone who comes to STEPS Rehabilitation and a more functional space for staff to work from.
As a residential rehabilitation facility, it is common for our clients to have prolonged periods of stay with us, so it’s important to us that we keep the building décor fresh and as homely as possible.
The refurbishment was completed in stages to cause minimal disruption to our clients, team and visitors and to allow us to continue delivering our service as usual.
Project - Reception Area
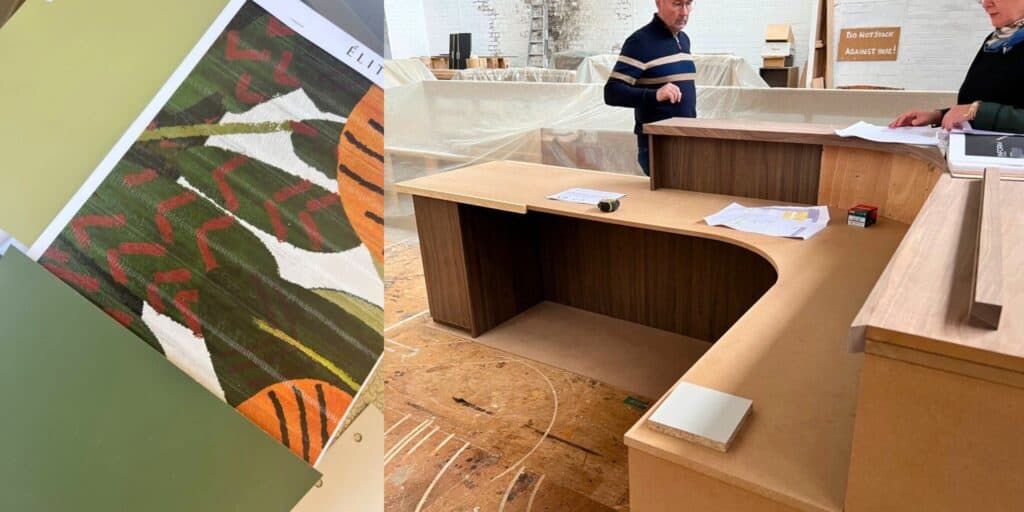
“Our aim was to create a welcoming first impression and an uplifting sense of arrival for everyone.” – Claire

The new reception areas now boasts a bespoke reception desk with curved tiles and walnut top built for us by https://www.abrahams-and-carlisle.com/ This defines the area, improves the overall flow and provides additional workspace for our very busy reception team.
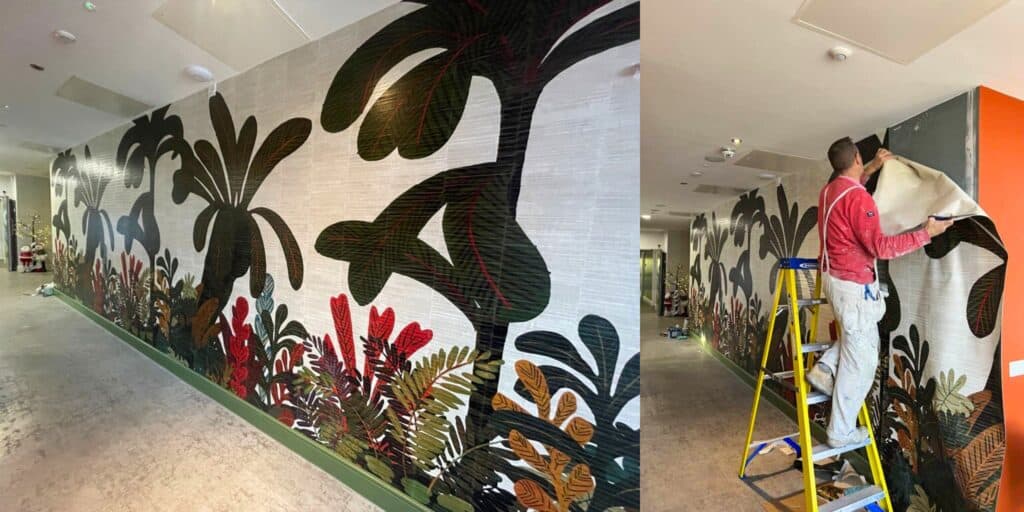
The vibrant large scale mural wallpaper is now the first thing you see as you enter the facility. The wallpaper, from Elitis France features a bold leave design in our signature teal and orange and runs along the back wall to add fun and invite the eye towards our Café.
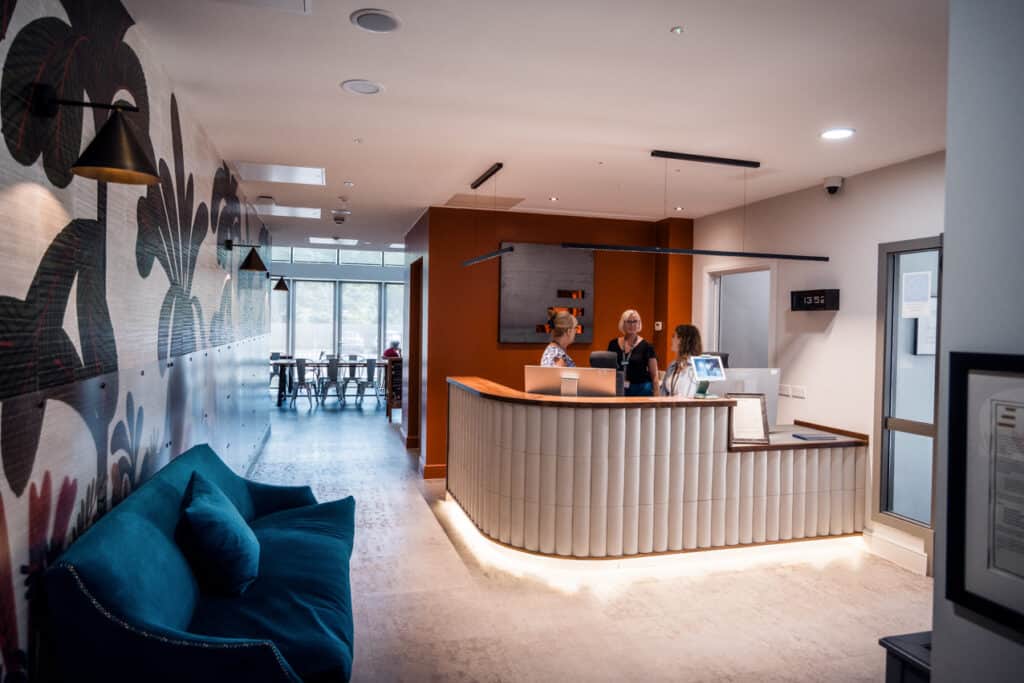
New lighting gives a more sophisticated atmosphere, enhancing the rich colours and creating areas of warmth for those who are waiting and joy for those passing through.
Project - Nurses Stations
“The brief was to design a new reception desk creating much needed workspace for the clinical team with allocated space for essential equipment.” – Claire
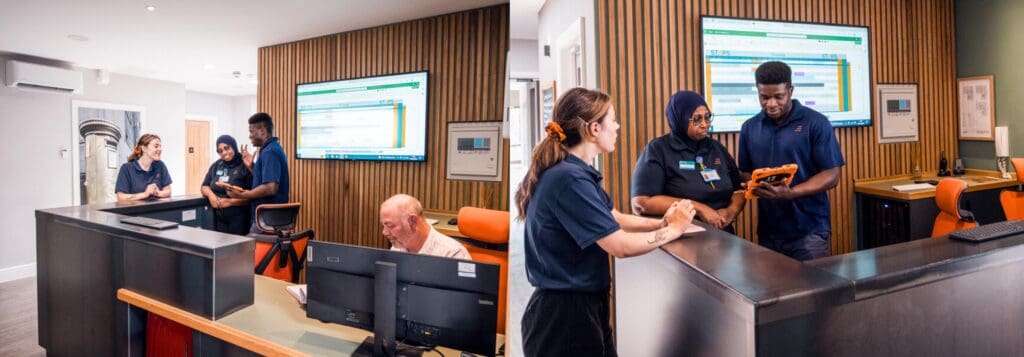
A statement steel desk provides much needed workspace and storage in the stations. This contrasts with oak slats on deep green walls to give a homely feel , whilst being a robust and comfortable place to work.
“We are delighted with the latest refurb of our reception area and nurses station. Having seen Claire’s work at Rudding Park Hotel, we wanted to introduce her ideas, flair and creativity to STEPS for our clients, team and visitors to enjoy.
She worked closely with us and helped us to update the areas with designs and features that break the stereotype of what a rehabilitation facility should look like, to provide a comfortable, home-away-from-home environment for our clients and practical workspace for our team.” – Jules Shiel-Boulger, Founder & Business Development Manager
