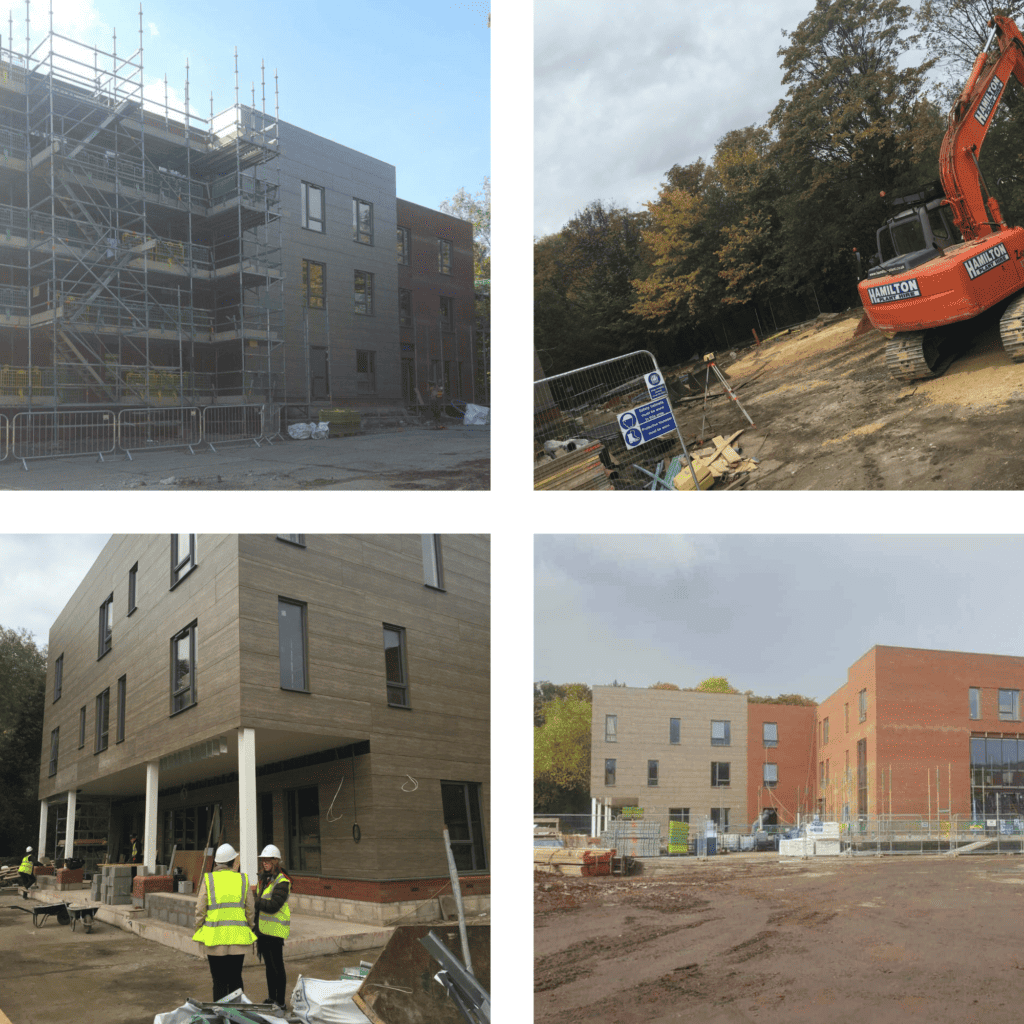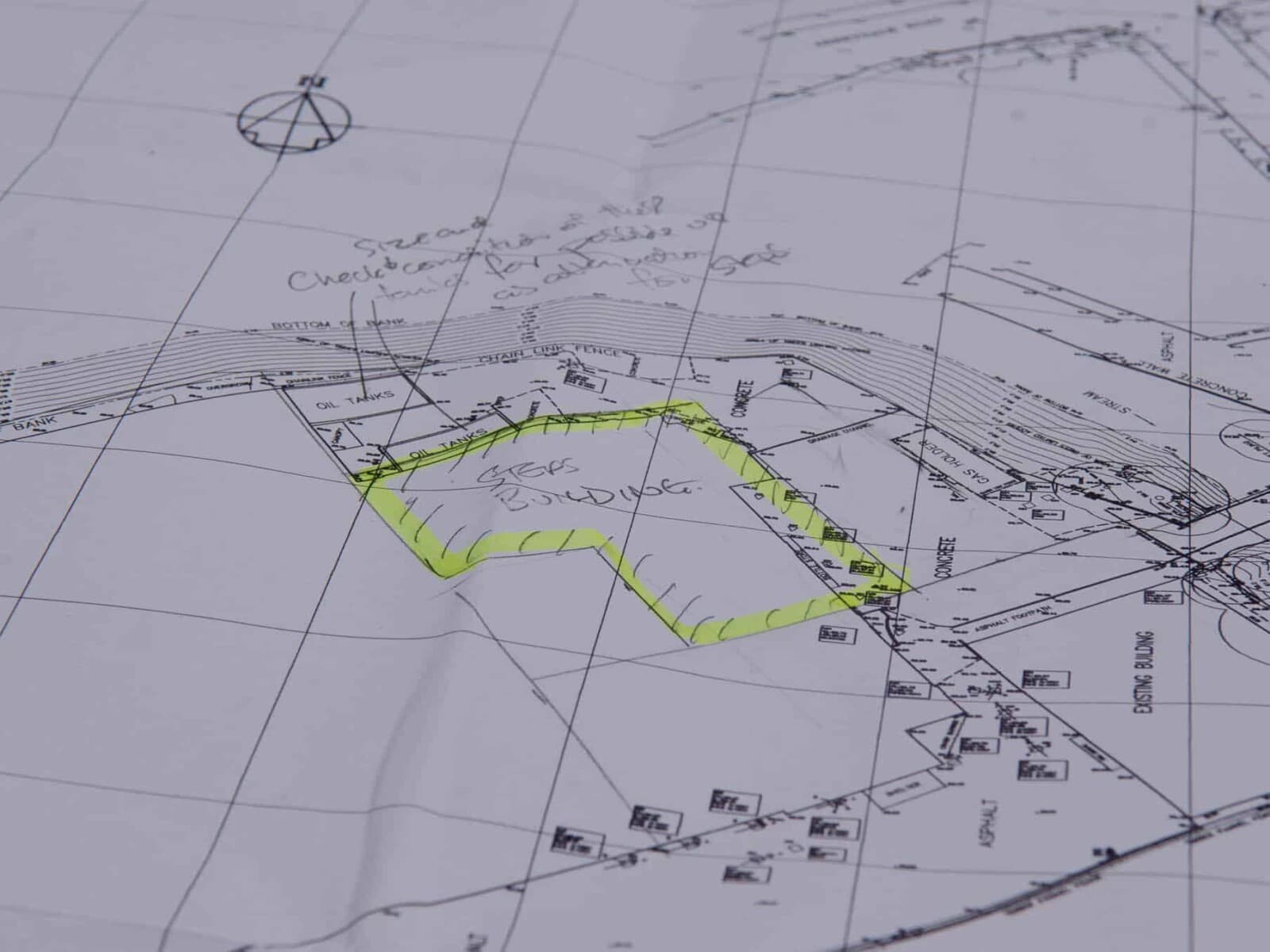Creating the perfect build for our neurological rehabilitation facility in Sheffield has been a vertiginous learning curve for the founder team who started out with little 'construction’ experience to brag about. It was crucial we had the right professional advice on board so having Alston Murphy Associates alongside, with their capability, industry knowledge and sheer personal dedication, has been fundamental to the resultant physical representation of STEPS, inside and out.
AMA had plenty of standard ‘care home’ experience but this was a new type of facility for them as well. The brief was to provide an energising space for intensive neurological and complex trauma rehabilitation, ‘fit for purpose’ and without one hint of the ‘institutional’ about it.
With Iain Murphy at the helm and Katherine Pimblott as project architect, the initial designs were created.
“For us, as architects, the building and brief for STEPS gave us some demanding criteria to work with in order to deliver their expectations. But we love to build from scratch. Refurbishing or renovating an existing building can restrict possibilities. We were asked to deliver a contemporary but homely three-storey building, which achieved Breeam ‘Very Good’, and to do it quickly! The client’s passion for innovation and best quality materials and finishes drove us to produce our best work in this area to date”.
Initially, planning threw up two big challenges for the exterior design of the building. We were asked to echo the Victorian red brick of the area, and particularly of the buildings on Troutbeck Road. But we were aiming for a modern contemporary feel rather than the Victorian pitched roof ‘factory look’ which would be a heavy and imposing ‘box like’ appearance. So AMA chose Rockpanel Rhinestone Oak Boarding to clad much of the building, giving a softer feel to contrast with the brickwork and bringing life to what could have been a very static façade.
A second planning condition of a green roof hadn’t been envisaged in our original plans but, contrary to what we had been given to understand, they are still very much the exception in Sheffield. After an interesting installation and period of establishment, requiring constant irrigation pumped up from giant water bowsers on the ground, it has truly made a virtue out of a costly necessity and given STEPS a unique characteristic amongst other buildings of its kind. Our roof, supplied by Sky Garden affords STEPS with not only a unique visual characteristic (although disappointingly, the herbaceous, bio diverse mix of wildflowers and plants can only be seen from the skies!) but also a new ecological environment surrounding the building bringing the outside in through the windows with a proliferation of butterflies, birds and insects, especially from the top floor bedrooms. See our gallery for images.
Internally, Alston Murphy followed three intrinsic design elements to creating this new space for sustainable recovery, - space, light and community.
Katherine Pimblott used this sense of space as key to create a non institutional feel, even in the smaller rooms. “In any communal building, it is hard to avoid having at least one or two smaller, darker rooms but we have achieved it here…. The only living room with no windows has natural light pouring in from the roof light. The rooms are spacious but not vast….again another fine line to tread between home and institution. Space leads to wellbeing” There are 88 windows in this facility including 3 double height glazed screen in the café dining area.

Dark airless corridors are a healthcare institution’s defining feature. But Alston Murphy thought this through and set the pace with short corridors opening the space up where they meet and bringing in the natural light from outside so that orientation is easy and peaceful and the need for electric light is minimised. “Clients know where they are when the outside comes in and bearings are easily reached. There are no enclosed corridors, they end where light comes in through windows or glass panels and on the way, we have broken them up by creating handle free linen and storage cupboard doors painted with pictures and images of Sheffield and beyond... after all, you have pictures on your walls at home” and none of these features are obvious, they work subliminally together to create a feeling of peace and focus. The site is approached by one small road giving a feeling of cosiness and intimacy, you enter into one exclusive area surrounded by mature trees and nature.
This reference to the outdoors provides a very significant and rare amenity in rehabilitation facilities. Roger Ulrich was the first researcher to show that a connection to the outdoors promotes faster healing with less need for pain medications, and hospitals internationally are beginning to incorporate "biophilic"' design features.
Finally, a sense of community had to be infused into the design thinking of STEPS. To answer the brief, the key element was to keep all the bedrooms upstairs, just like a house and downstairs for the work and social interaction. The ground floor holds all the elements of a working community.
Iain said, “As Designers, there were various specialist features to incorporate to help a client’s rehabilitation and adjustment to day-to-day living which has been fascinating and educational” These features include a fully equipped rehabilitation gym with a view to the outside and a large covered outdoor rehabilitation area and a stainless steel hydrotherapy pool – “one which provided us with more design challenges. The pool unit was brought into the country from France in one, complete piece, which meant that it had to be installed before the building was erected and the building then built around the pool: fascinating design problems - and creative solutions ”It will be only the second pool of its kind in England, featured in a previous blog, and has an integral hoist system, designed and installed by Innova, a young company with a growing reputation in specialist care equipment.
“What has been apparent throughout this project is that the client is not happy with just what is standard or ordinary, but seeks to exceed expectations. We have been privileged to have been entrusted with developing a vision held by a new but very knowledgeable client and seeing that vision realised with them. Whilst this has been a great responsibility, hopefully what was envisaged has been achieved to the satisfaction of everyone involved in the project. We believe that the design and quality of construction is so impressive that the building will be acknowledged as worthy of an award”
“The facility sets a high bar for facilities of this kind in the area and we are very proud of the outcome, but give much of the credit to the client. The trust bestowed on Alston Murphy, as Architects, has led to a very special relationship with the STEPS which, in turn, has helped through the many ups and downs we’ve had to face in reaching this point. I have never known a client, let alone a first time client, that has had to cope with so many unforeseen difficulties in the course of a project. Their calmness, professionalism and sheer perseverance in the face of setbacks can only bode well for the care, support and attention that their prospective clients will enjoy during their stay in this lovely building. The completion of this unique project is now in sight with, arguably, the more interesting elements to come for STEPS, with the interior design and finishing touches to complete”
Sean Anderson from NCS, our construction partner featured in an earlier blog, comments, “It has been clear from the outset that the client had a vision and the design of the building has sought to turn that vision into a reality. There has been no design compromise in the quest to meet the demands of this vision, and this has necessitated an equally challenging approach to the construction of the building. This has resulted not only in a building that STEPS can be proud of but also one that both the design and construction team can be proud of.”
